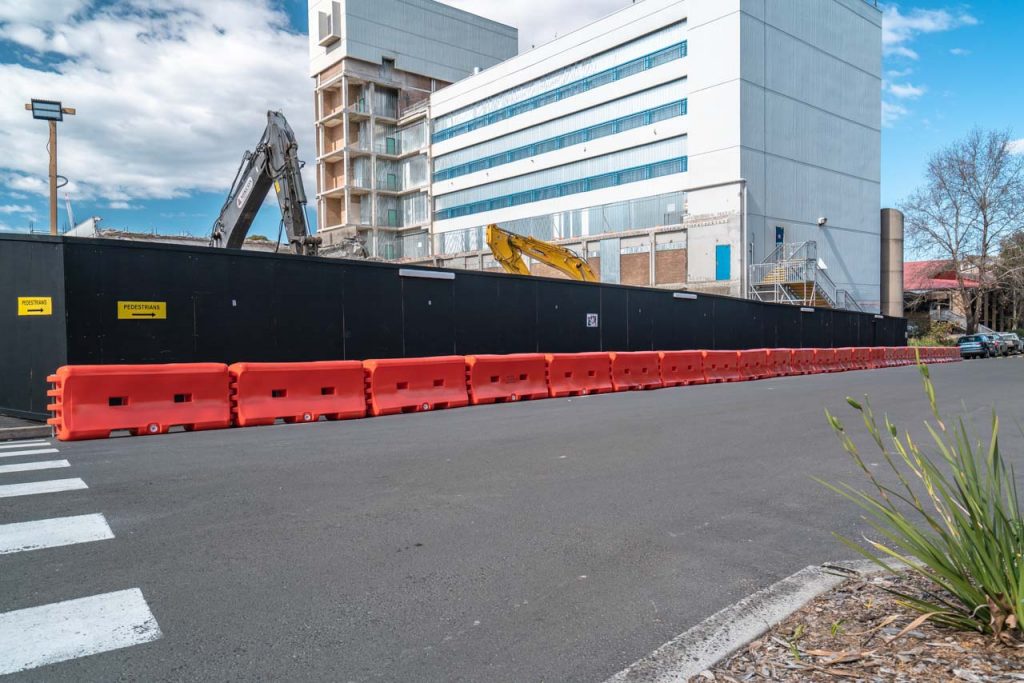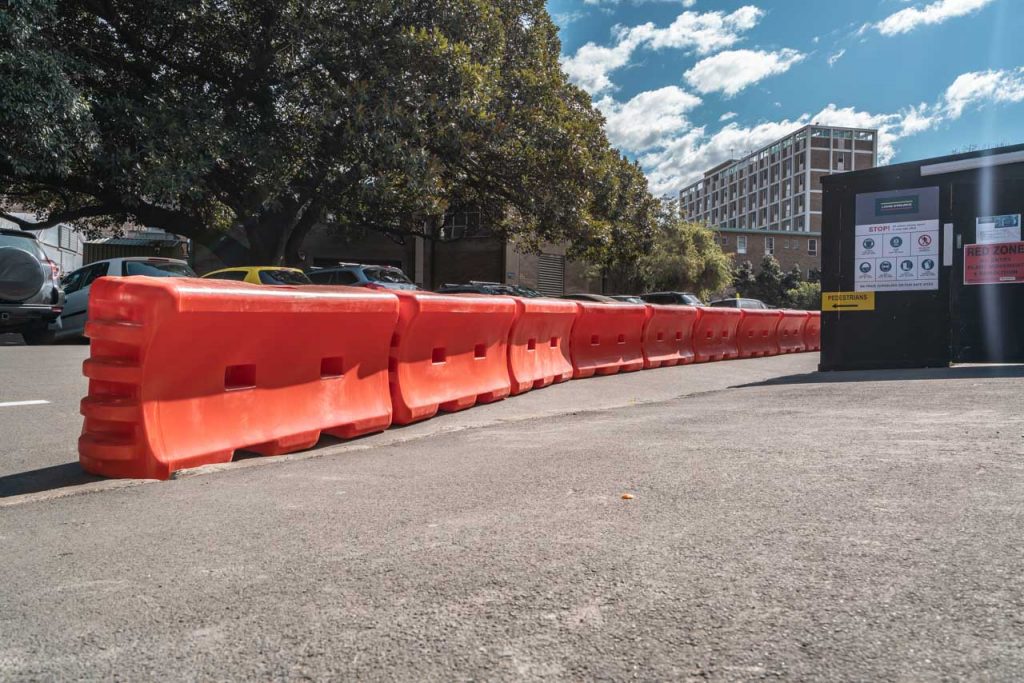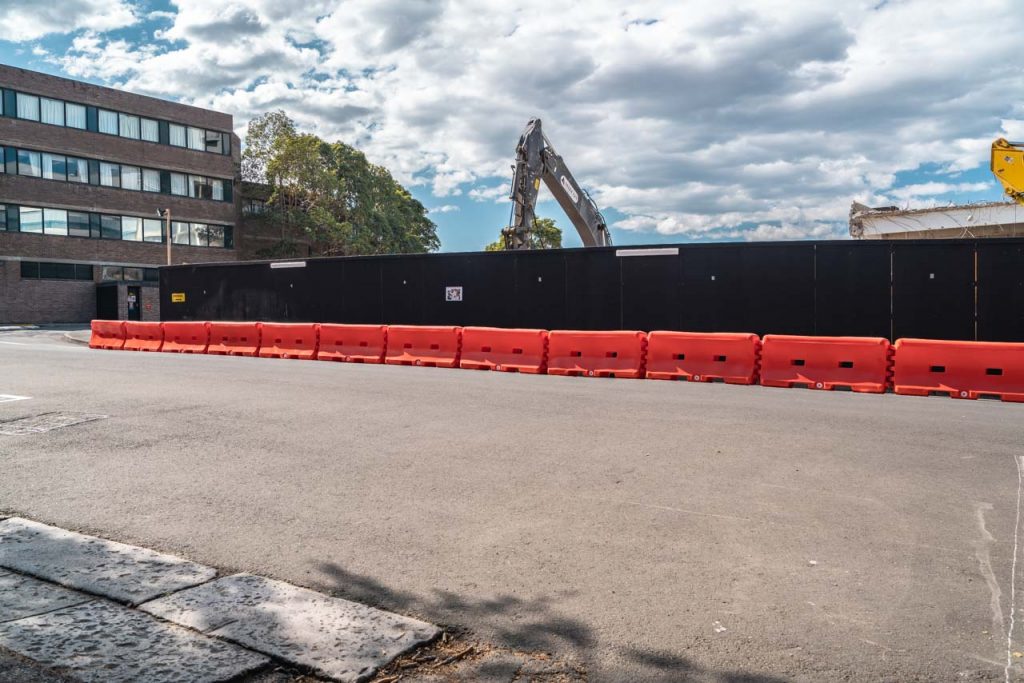The Project
The iconic University of Sydney is undergoing a series of upgrades to their campus grounds. The Campus Improvement Program considers the future evolution of the university through to 2020. Focussed on the Camperdown and Darlington campuses, it aims to bring the ageing building into the 21st century.
As a result, land use and building envelopes will be reviewed and updated. Ultimately this will create a physical environment that supports teaching and research.
At the core of the proposal is the redevelopment the campus’s 1960s Engineering Building. The proposed works will add 4,000 square metres of new research laboratories. Additionally, two new teaching laboratories will be included.
Laing O’Rourke is set renovate the western wing of the existing engineering building. The improvements to the engineering campus are part of the broader strategic concept. The construction giant will deliver a new 11-storey wing to the building’s east.
Cox Architecture have designed the modern building with the result that it aims to improve the student learning experience. It will form part of the broader improvement project, valued at $1.4 billion.
Construction of the new engineering building took place within the busy university precinct. With an abundance of pedestrians and motorists sharing the area, safety would be a key factor.
Workers cordoned off the engineering building with site hoarding. However this encroached onto the outer pedestrian walkways. Therefore, the project managers required a pedestrian safety barrier to position on the road shoulder. This would enable workers to demarcate an appropriate width of footpath.
Our customer Select Plant Hire, a Laing O’Rourke company, approached Fortress Fencing for a pedestrian barrier solution. Select Plant Hire needed a barrier that could help keep students and university staff safe during construction.
The Solution
Fortress Fencing supplied Select Plant Hire with 50m of Water-Wall™ Waterfilled Barriers. Workers installed the barriers along Maze Crescent. This therefore created a safe protective barrier between traffic and pedestrians.
Fortress Fencing manufactures the Water-Wall™ Waterfilled Barrier from durable polyethylene plastic. It has six bushings connecting the barrier sections to prevent vehicle breaching. It is crash tested for use on all private, local & council roads (please note that this product is not approved by AustRoads for use on state road networks). The Water-Wall™ complies with Australian Standards AS/NZS 3845.1:2015 – Road Safety Barrier Systems.
Water-Wall™ Crash Barriers are thoughtfully designed to enable easy movement with forklifts on or off site. During the blow moulding process, forklift holes are moulded through the middle of each unit. This consequently minimises the bowing effect when workers fill them with water. The forklift or pallet jack through-holes and recesses allow for very easy movement of the barriers.
A large 200mm fill hole speeds the filling process, and an easy twist-lock plastic cap is included. Additionally, a tamper-resistant, corner offset drain plug with coarse buttress thread is quick and easy to secure. It screws open or closed in just 2 1/2 turns.
The link-together hinge is designed like a dovetail and allows for up to 30 degrees of pivoting between modules. As a result, this allows workers to arrange the barriers around curves. Each barrier also includes one steel connection pin for the purpose of locking sections together for security.
Additionally, the Water-Wall™ plastic water filled crash barrier has been crash tested making it a great solution for low speed roads and pedestrian applications.
The overall campus improvement project is due for completion in 2020.




Want to know more?
Contact us today for more information about the products used or to learn how we can assist with your upcoming project!
