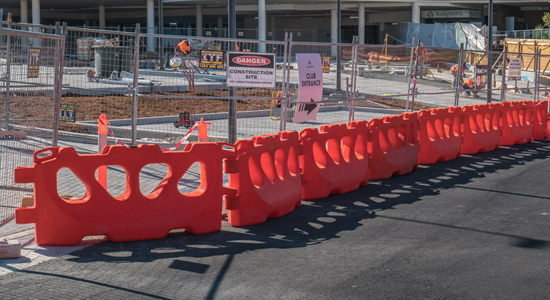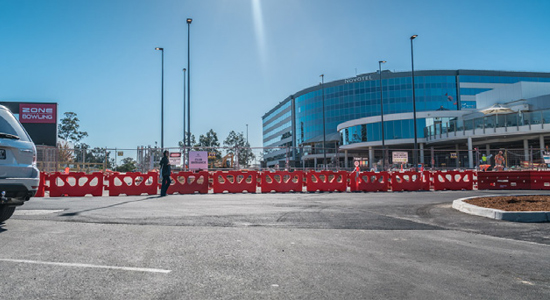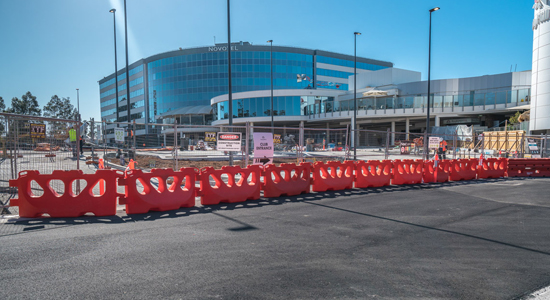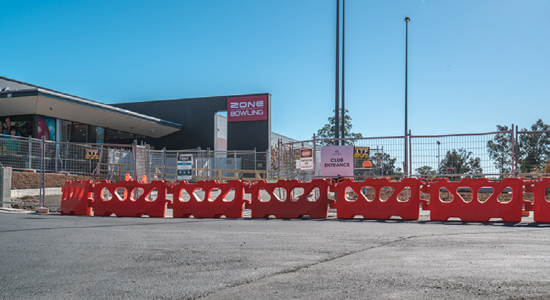The Project
Our customer Next Living was undertaking a construction and refurbishment project at Western Sydney’s Rooty Hill RSL Club. A host of interior work was completed whilst the club continued to operate. In addition, Next Living began work on a new multi-level car park that would significantly expand the parking space at the site.
The new four level carpark at Rooty Hill RSL will cover approximately 3000 square meters. This new carpark will feature will add an extra 570 car spaces to the facility. The extra parking spaces will consequently support growth at the club and also cater for the 2000 seat Performing Arts Centre. This centre is currently under construction next to the RSL Club site.
The carpark will also cater for other community recreation facilities located within the Club’s precinct. These include the Novotel Hotel, the Sydney Gymnastics & Aquatic Centre and the AMF Bowling Club.
The first stage of the project involved civil works at the entrance to to raise the ground level. This will allow for a flat transition from the new carpark escalators to the Club’s entrance. The civil works also include more than 3000 square metres of paving.
The second stage of the project is the carpark construction. Next Living planned on a high quality finish, as it will be the main thoroughfare for people the visiting the facilities within the precinct.
The carpark construction project involved major works, all undertaken within a live environment. Due to the high level of pedestrian activity in the vicinity of the club, Next Living were conscious of impacts to the club’s patrons. Therefore, to ensure the daily operations were not impeded, the project team altered access paths to the Club and Novotel.
To ensure safety for visitors to the club, the Next Living team sought out safety barriers to use around the site.
A highly visible pedestrian barrier was required to delineate the no-go zones whilst the carpark was under construction.
The Solution
Next Living required a delineation barrier to assist in traffic control and safety. Fortress Fencing supplied 30 metres of Trafix 2000 water filled barriers. These successfully created a safe exclusion zone. Furthermore, the plastic barriers separated vehicle and foot traffic around the carpark.
Design and manufactured in Australia and recommended by many in the industry, the Trafix 2000 is a visible and durable barrier system. This innovative Australian designed and manufactured delineation barrier has been built for the toughest conditions. It is constructed from UV protected durable polyethylene to resist harsh sun on site. Additionally, the rounded corners and lightweight construction make this barrier safe and easy to move on site. Built-in handles help with the interlocking process and carrying the barrier when empty.
Trafix 2000 water filled barriers have an easily accessible 70mm filler, overflow, and 50mm drain that is centrally located. The polyethylene material is tough and impact resistant. As a result, it is perfect as a pedestrian delineation tool or for use in and around carparks.
Each Trafix 2000 water filled barrier is 2 metres long and attaches easily to other modules with a moulded pin lock system, resulting in no loose pins. Lights and signage brackets are moulded on top of the barrier. Plus, it is recyclable, strong and user friendly.
The 15 Trafix 2000 Water Filled Barriers supplied to Next Living for this project contributed to the smooth and safe completion of the project.
Product Specifications:
- Length: 2100 mm
- Height: 900 mm
- Width: 500 mm
- Weight: 20 kgs (EMPTY) 200kgs (FULL)
- Material Strength Tested to AS/NZS 4766:2006
- UV20 Protection to ASTM D2565




Want to know more?
Contact us today for more information about the products used or to learn how we can assist with your upcoming project!
